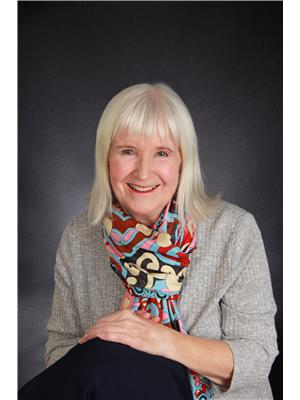Blue Water Acres has almost 50 acres of Muskoka paradise and 300 feet of south-facing frontage on Lake of Bays. This is NOT a timeshare; you would actually own a share of the cottage that you buy which includes a share in the entire complex. This gives you the right to use the cottage Interval for five weeks per year including one fixed core summer week plus 4 more floating weeks in the other seasons. Some owners rent their weeks out to help cover maintenance costs. Rental income rates for Deerview cottage range from $1,659/wk to $3,009/wk depending on the season. If it's rented through Blue Water Acres the revenue is split 50/50. If you rent it out yourself you get to keep 100% of the revenue. Facilities include an indoor swimming pool, whirlpool, sauna, games room, fitness room, activity center, gorgeous sandy beach with shallow water ideal for kids, great swimming, kayaks, canoes, paddleboats, skating rink, tennis court, playground, and walking trails. You can moor your boat for your weeks during boating season. This 2 bedroom cottage is called 105 Deerview, Week 8 is the ""core week"" or fixed week for this unit. Check-in is on Saturdays at 4 p.m. ANNUAL maintenance fee PER OWNER for Deerview in 2025 is $4,538 + HST. Core week in 2025 starts Saturday, Aug 9th, 2025. Remaining weeks in 2025 for this unit are: February 1, May 10, September 27 and November 22, 2025. All cottages are PET-FREE and Smoke-free. There is no HST on resale units. This is an amazing trouble-free way to enjoy cottage life in Muskoka. Everything is taken care of for you. All you need to do is enjoy being here and there is so much to do. Hidden Valley skiing, Arrowhead Park, Algonquin Park, world class golf, and fantastic facilities at Blue Water Acres. (id:51004)
| MLS® Number | X10901153 |
| Property Type | Single Family |
| Community Name | Franklin |
| Community Features | Pets Not Allowed |
| Features | Wooded Area, Sloping, Open Space |
| Parking Space Total | 1 |
| Pool Type | Indoor Pool, Outdoor Pool |
| Structure | Tennis Court, Dock |
| View Type | Lake View |
| Water Front Type | Waterfront |
| Bathroom Total | 1 |
| Bedrooms Above Ground | 2 |
| Bedrooms Total | 2 |
| Amenities | Exercise Centre, Sauna, Recreation Centre, Party Room, Visitor Parking, Fireplace(s) |
| Appliances | Water Heater, Furniture, Microwave, Oven, Range, Refrigerator, Stove, Window Coverings |
| Architectural Style | Bungalow |
| Cooling Type | Wall Unit |
| Exterior Finish | Wood |
| Fireplace Present | Yes |
| Fireplace Total | 1 |
| Foundation Type | Block |
| Heating Fuel | Propane |
| Heating Type | Baseboard Heaters |
| Stories Total | 1 |
| Type | Other |
| Access Type | Year-round Access |
| Acreage | Yes |
| Sewer | Septic System |
| Size Total Text | 25 - 50 Acres |
| Zoning Description | Waterfront Resort Commercial With An Exception |
| Level | Type | Length | Width | Dimensions |
|---|---|---|---|---|
| Main Level | Primary Bedroom | 3.56 m | 2.87 m | 3.56 m x 2.87 m |
| Main Level | Bedroom | 2.79 m | 2.41 m | 2.79 m x 2.41 m |
| Main Level | Bathroom | 1.73 m | 2.08 m | 1.73 m x 2.08 m |
| Main Level | Living Room | 3 m | 3.63 m | 3 m x 3.63 m |
| Main Level | Kitchen | 2.13 m | 2.21 m | 2.13 m x 2.21 m |
| Main Level | Dining Room | 2.13 m | 2.44 m | 2.13 m x 2.44 m |
| Main Level | Sunroom | 2.29 m | 5.84 m | 2.29 m x 5.84 m |
https://www.realtor.ca/real-estate/24427859/105-8-1052-rat-bay-road-lake-of-bays-franklin-franklin




(705) 765-6878
(705) 765-7330
www.chestnutpark.com/
Contact us for more information