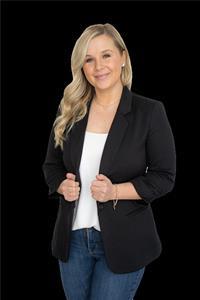4 Bedroom
2 Bathroom
2358.8 sqft
2 Level
Above Ground Pool
None
Acreage
Landscaped
$1,500,000
This captivating country property, located in close proximity to town, boasts exceptional outdoor charm. The two-story residence features a wrap-around front and side verandah, offering picturesque views and an array of perennial beds. The property is further enhanced by a refreshing pool, providing an ideal setting for summer relaxation. Inside, the home showcases an open-concept kitchen and living area with terrace doors leading to a spacious sundeck that overlooks a fully decked, above-ground pool. The main floor encompasses a formal dining area, laundry facilities, a convenient 2-piece powder room, a den or office space, and access to the double garage. Upstairs, four generously sized bedrooms await, including a large master suite with walk-in closets and an ensuite access to the main 4-piece bathroom featuring a corner soaker tub with jets and a separate shower. The lower level accommodates recreation and utility rooms with ample storage. This property is well-suited for a small hobby farm, business or luxurious country living at its finest. Offering a harmonious blend of comfort and practicality. Surrounded by mature trees that provide privacy and a tranquil setting, the expansive 5 acre backyard is perfect for hosting family gatherings, barbecues, or relaxing in the sun. Detached shop offers many possibilities with loft above and expansive space for all your activities measuring 48' x 30' lots of room for hobbies, storage and creative projects. The nearby town of Hanover provides essential amenities, including grocery stores, schools, charming cafe, and boutiques, ensuring convenience at your fingertips. Whether seeking refuge from urban life or a serene retreat to raise a family, this country estate is a cherished find. Its fusion of modern amenities and rustic allure creates an idyllic setting for creating cherished memories. (id:51004)
Property Details
|
MLS® Number
|
40621946 |
|
Property Type
|
Single Family |
|
Amenities Near By
|
Hospital, Place Of Worship, Schools, Shopping |
|
Features
|
Crushed Stone Driveway, Shared Driveway, Country Residential |
|
Parking Space Total
|
6 |
|
Pool Type
|
Above Ground Pool |
Building
|
Bathroom Total
|
2 |
|
Bedrooms Above Ground
|
4 |
|
Bedrooms Total
|
4 |
|
Appliances
|
Dishwasher, Dryer, Microwave, Refrigerator, Stove, Washer |
|
Architectural Style
|
2 Level |
|
Basement Development
|
Finished |
|
Basement Type
|
Full (finished) |
|
Constructed Date
|
1999 |
|
Construction Style Attachment
|
Detached |
|
Cooling Type
|
None |
|
Exterior Finish
|
Brick, Vinyl Siding |
|
Fire Protection
|
Smoke Detectors |
|
Fixture
|
Ceiling Fans |
|
Half Bath Total
|
1 |
|
Stories Total
|
2 |
|
Size Interior
|
2358.8 Sqft |
|
Type
|
House |
|
Utility Water
|
Well |
Parking
Land
|
Acreage
|
Yes |
|
Fence Type
|
Partially Fenced |
|
Land Amenities
|
Hospital, Place Of Worship, Schools, Shopping |
|
Landscape Features
|
Landscaped |
|
Sewer
|
Septic System |
|
Size Depth
|
756 Ft |
|
Size Frontage
|
301 Ft |
|
Size Irregular
|
5.2 |
|
Size Total
|
5.2 Ac|5 - 9.99 Acres |
|
Size Total Text
|
5.2 Ac|5 - 9.99 Acres |
|
Zoning Description
|
A1 |
Rooms
| Level |
Type |
Length |
Width |
Dimensions |
|
Second Level |
4pc Bathroom |
|
|
Measurements not available |
|
Second Level |
Bedroom |
|
|
11'0'' x 13'0'' |
|
Second Level |
Bedroom |
|
|
10'0'' x 10'2'' |
|
Second Level |
Bedroom |
|
|
14'0'' x 11'0'' |
|
Second Level |
Primary Bedroom |
|
|
21'5'' x 11'0'' |
|
Lower Level |
Bonus Room |
|
|
19'0'' x 12'9'' |
|
Lower Level |
Recreation Room |
|
|
21'10'' x 12'0'' |
|
Main Level |
2pc Bathroom |
|
|
Measurements not available |
|
Main Level |
Laundry Room |
|
|
8'4'' x 9'2'' |
|
Main Level |
Den |
|
|
11'0'' x 11'2'' |
|
Main Level |
Family Room |
|
|
11'0'' x 13'10'' |
|
Main Level |
Kitchen |
|
|
32'6'' x 13'9'' |
|
Main Level |
Dining Room |
|
|
116'0'' x 11'0'' |
Utilities
|
Electricity
|
Available |
|
Telephone
|
Available |
https://www.realtor.ca/real-estate/27223425/014062-bruce-county-rd-10-brockton
Michelle Bruin
Salesperson
(226) 930-0975
ROYAL LEPAGE EXCHANGE REALTY CO.(P.E.),BROKERAGE
680 Goderich Street
Port Elgin,
Ontario
N0G 2C0
(519) 832-3080
www.royallepageexchange.com



