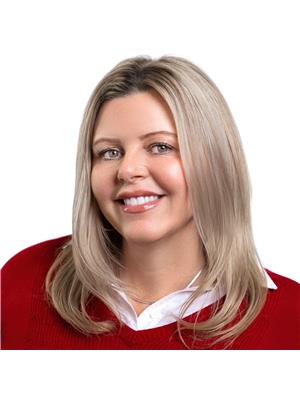3 Bedroom
2 Bathroom
1916 sqft
Raised Bungalow
Fireplace
Central Air Conditioning
Forced Air
$749,900
Make THE RIGHT MOVE to beautiful COUCHICHING POINT. This well maintained RAISED BUNGALOW, on a CUL-DE-SAC backs on to Bridgeport MARINA and Mariposa Landing Marina at the narrows between Lakes Simcoe & Couchiching. BOATING is within walking distance. Appreciate the MANY MANY IMPROVEMENTS that the Seller has invested in. Kitchen (2024) Insulation (2012), garage door (2018) shingles (2021)windows and doors (2023). Furnace/Air (2022) Siding, fascia, eavestroughs & downspouts (2022) have all been replaced as well. NO MONTHLY RENTALS IN THIS PROPERTY. A separate entrance has potential for an in-law or multi-generational apartment. Pool-sized backyard, beautifully landscaped, fire pit area. Walk to Tudhope Park & Millenium Trail. Easy access to shopping, down-town core and highway. Minutes to Casino Rama. Rest easy knowing that the seller has also conducted both an energy audit and radon testing for a safe and comfortable home. Fantastic home and stellar location for the first-time Buyer, family or retiree. (id:51004)
Property Details
|
MLS® Number
|
40688661 |
|
Property Type
|
Single Family |
|
Amenities Near By
|
Beach, Marina, Park, Playground |
|
Community Features
|
Quiet Area |
|
Equipment Type
|
None |
|
Features
|
Cul-de-sac, Paved Driveway, Automatic Garage Door Opener |
|
Parking Space Total
|
4 |
|
Rental Equipment Type
|
None |
Building
|
Bathroom Total
|
2 |
|
Bedrooms Above Ground
|
2 |
|
Bedrooms Below Ground
|
1 |
|
Bedrooms Total
|
3 |
|
Appliances
|
Dishwasher, Dryer, Refrigerator, Stove, Washer, Microwave Built-in, Garage Door Opener |
|
Architectural Style
|
Raised Bungalow |
|
Basement Development
|
Finished |
|
Basement Type
|
Full (finished) |
|
Constructed Date
|
1987 |
|
Construction Style Attachment
|
Detached |
|
Cooling Type
|
Central Air Conditioning |
|
Exterior Finish
|
Brick Veneer, Vinyl Siding |
|
Fireplace Present
|
Yes |
|
Fireplace Total
|
1 |
|
Fixture
|
Ceiling Fans |
|
Heating Fuel
|
Natural Gas |
|
Heating Type
|
Forced Air |
|
Stories Total
|
1 |
|
Size Interior
|
1916 Sqft |
|
Type
|
House |
|
Utility Water
|
Municipal Water |
Parking
Land
|
Access Type
|
Highway Access, Highway Nearby |
|
Acreage
|
No |
|
Land Amenities
|
Beach, Marina, Park, Playground |
|
Sewer
|
Municipal Sewage System |
|
Size Depth
|
219 Ft |
|
Size Frontage
|
50 Ft |
|
Size Total Text
|
Under 1/2 Acre |
|
Zoning Description
|
R1 |
Rooms
| Level |
Type |
Length |
Width |
Dimensions |
|
Basement |
Utility Room |
|
|
15'8'' x 9'0'' |
|
Basement |
Full Bathroom |
|
|
5'4'' x 7'1'' |
|
Basement |
Primary Bedroom |
|
|
15'0'' x 10'7'' |
|
Basement |
Recreation Room |
|
|
18'7'' x 11'6'' |
|
Basement |
Family Room |
|
|
17'5'' x 10'8'' |
|
Main Level |
Primary Bedroom |
|
|
12'3'' x 11'2'' |
|
Main Level |
Bedroom |
|
|
11'2'' x 9'2'' |
|
Main Level |
3pc Bathroom |
|
|
7'9'' x 7'9'' |
|
Main Level |
Office |
|
|
6'4'' x 7'6'' |
|
Main Level |
Laundry Room |
|
|
5'2'' x 5'0'' |
|
Main Level |
Kitchen/dining Room |
|
|
15'5'' x 11'2'' |
|
Main Level |
Living Room |
|
|
19'8'' x 11'2'' |
|
Main Level |
Foyer |
|
|
17'3'' x 6'5'' |
https://www.realtor.ca/real-estate/27793736/445-mooney-crescent-orillia
RE/MAX Right Move Brokerage
97c Neywash Street, Box 2118
Orillia,
Ontario
L3V 6R9
(705) 325-1373
www.remaxrightmove.com/



