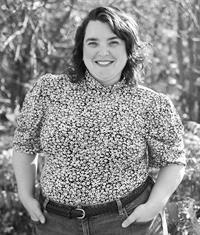4 Bedroom
2 Bathroom
2363 sqft
Fireplace
Inground Pool
Central Air Conditioning
Forced Air
Landscaped
$899,000
East End Gem! Remarkable 4 bedroom, 2 bathroom home w/ inground saltwater pool on quiet crescent location. This lovely home will impress from the second you open the door. Stunning renovated kitchen w/ endless pull outs, pot drawers, under counter & cabinet lighting, SS appliances including Viking gas range & beverage fridge. Oversized breakfast bar & granite countertops. Floor to ceiling front windows bring in loads of natural light. Hardwood & Travertine flooring throughout with custom California shutters, ceiling fans, crown moulding and Nexxus sound system. The updated & modern bathrooms both feature rain shower heads & floor to celling tiles plus in-floor heating in the main bath. Ground floor family room with gas fireplace and 2 walkouts to the fully landscaped backyard. Finished basement perfect for a games room or gym. The backyard is great for the whole family or entertaining! Heated inground salt water pool, multiple patio areas for lounging, 2 gas BBQ lines and storage shed. Double car garage w/ double wide driveway and no sidewalk for extra parking. Covered front porch w/ entry to garage. Separate entrance to lower levels. Coveted location! Convenient access to Johnsons Beach, HWY 400, multiple schools & shopping. A must view! (id:51004)
Property Details
|
MLS® Number
|
40690072 |
|
Property Type
|
Single Family |
|
Amenities Near By
|
Hospital, Park, Public Transit, Schools |
|
Community Features
|
Quiet Area, Community Centre |
|
Equipment Type
|
Water Heater |
|
Parking Space Total
|
6 |
|
Pool Type
|
Inground Pool |
|
Rental Equipment Type
|
Water Heater |
Building
|
Bathroom Total
|
2 |
|
Bedrooms Above Ground
|
3 |
|
Bedrooms Below Ground
|
1 |
|
Bedrooms Total
|
4 |
|
Appliances
|
Central Vacuum, Dishwasher, Dryer, Microwave, Refrigerator, Water Softener, Washer, Range - Gas, Window Coverings |
|
Basement Development
|
Partially Finished |
|
Basement Type
|
Full (partially Finished) |
|
Constructed Date
|
1967 |
|
Construction Style Attachment
|
Detached |
|
Cooling Type
|
Central Air Conditioning |
|
Exterior Finish
|
Brick |
|
Fireplace Present
|
Yes |
|
Fireplace Total
|
1 |
|
Fixture
|
Ceiling Fans |
|
Heating Type
|
Forced Air |
|
Size Interior
|
2363 Sqft |
|
Type
|
House |
|
Utility Water
|
Municipal Water |
Parking
Land
|
Acreage
|
No |
|
Land Amenities
|
Hospital, Park, Public Transit, Schools |
|
Landscape Features
|
Landscaped |
|
Sewer
|
Municipal Sewage System |
|
Size Depth
|
125 Ft |
|
Size Frontage
|
60 Ft |
|
Size Total Text
|
Under 1/2 Acre |
|
Zoning Description
|
Res |
Rooms
| Level |
Type |
Length |
Width |
Dimensions |
|
Second Level |
Bedroom |
|
|
10'2'' x 8'10'' |
|
Second Level |
Bedroom |
|
|
13'9'' x 8'10'' |
|
Second Level |
Primary Bedroom |
|
|
13'7'' x 12'5'' |
|
Second Level |
4pc Bathroom |
|
|
Measurements not available |
|
Basement |
Laundry Room |
|
|
Measurements not available |
|
Basement |
Recreation Room |
|
|
13'6'' x 18'4'' |
|
Lower Level |
3pc Bathroom |
|
|
Measurements not available |
|
Lower Level |
Bedroom |
|
|
10'2'' x 8'10'' |
|
Lower Level |
Family Room |
|
|
27'6'' x 12'8'' |
|
Main Level |
Dining Room |
|
|
10'5'' x 10'3'' |
|
Main Level |
Living Room |
|
|
16'0'' x 12'0'' |
|
Main Level |
Kitchen |
|
|
19'5'' x 11'5'' |
https://www.realtor.ca/real-estate/27803853/9-bellevue-crescent-barrie
Coldwell Banker The Real Estate Centre Brokerage
966 Innisfil Beach Road
Innisfil,
Ontario
L9S 2B5
(705) 436-5111
(705) 436-7630



