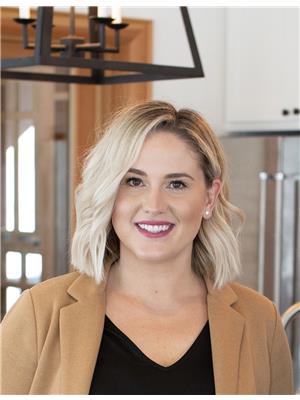Welcome to your serene escape! This stunning brand new Guildcrest home in an up and coming neighbourhood features 2 bedrooms and 2 bathrooms, situated on over 2 acres of beautiful grounds. Nestled in a tranquil setting, this property offers the perfect blend of privacy and convenience, just minutes from downtown Minden. Enjoy main floor living with an inviting and spacious open-concept layout that enhances the flow between the living, dining, and kitchen areas—ideal for entertaining or relaxing with family. The large primary bedroom boasts a walk-in closet and a private ensuite bathroom, providing a peaceful retreat at the end of the day. Practicality is key, with main floor laundry and a convenient walk-in closet in the mudroom, ensuring everything has its place. An attached garage adds convenience and extra storage space. With a brand new septic, well, vinyl siding and included Tarion warranty, enjoy peace of mind at this low-maintenance home! (id:51004)
| MLS® Number | X10437058 |
| Property Type | Single Family |
| Equipment Type | Propane Tank |
| Parking Space Total | 7 |
| Rental Equipment Type | Propane Tank |
| Bathroom Total | 1 |
| Bedrooms Above Ground | 2 |
| Bedrooms Total | 2 |
| Appliances | Garage Door Opener |
| Architectural Style | Raised Bungalow |
| Basement Development | Unfinished |
| Basement Type | Crawl Space (unfinished) |
| Construction Style Attachment | Detached |
| Exterior Finish | Vinyl Siding |
| Foundation Type | Poured Concrete |
| Heating Fuel | Propane |
| Heating Type | Forced Air |
| Stories Total | 1 |
| Type | House |
| Attached Garage |
| Access Type | Private Road, Year-round Access |
| Acreage | Yes |
| Sewer | Septic System |
| Size Frontage | 252 M |
| Size Irregular | 252 X 117 Acre |
| Size Total Text | 252 X 117 Acre|2 - 4.99 Acres |
| Zoning Description | Rr |
| Level | Type | Length | Width | Dimensions |
|---|---|---|---|---|
| Main Level | Primary Bedroom | 3.81 m | 3.96 m | 3.81 m x 3.96 m |
| Main Level | Bedroom | 3.81 m | 2.62 m | 3.81 m x 2.62 m |
| Main Level | Living Room | 7.92 m | 3.96 m | 7.92 m x 3.96 m |
| Main Level | Other | 6.1 m | 3.96 m | 6.1 m x 3.96 m |
| Main Level | Laundry Room | 1.83 m | 3.96 m | 1.83 m x 3.96 m |
| Main Level | Other | 2.64 m | 1.93 m | 2.64 m x 1.93 m |
| Main Level | Bathroom | 1.52 m | 2.62 m | 1.52 m x 2.62 m |
https://www.realtor.ca/real-estate/27587985/1026-piper-glen-road-minden-hills


(705) 457-2128
www.century21granite.com/


(705) 457-2128
www.century21granite.com/
Contact us for more information