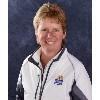Enjoy all the Charm and function this fabulous 2 storey fully insulated 3 bedroom has to offer. Main floor is bright wide open kitchen & living areas - finished with the bath. Walkouts to decks both front and back. Also, from the side window, you can marvel at the rock bluff which is your beautiful back drop. on the second floor are 3 very large bedrooms and an open sitting area. Outside, low maintenance natural surroundings allow you to watch the activity and beauty of Raven Lake. Across on the East shore is a spectacular rock cut - all crown land. on shore is a Bunkie for overflow guests or as the kids zone. Raven Lake has a fabulous sense of community. Meet some of the cottagers and get involved. It will only act to enhance your cottage experience. Great boating, fishing, canoeing, and much more. Go to the nearby beach and play in the water while enjoying a picnic for the afternoon or take your dog and play frisbee in the water. At Hwy #35 Landing is a specified dock - C-7 which is managed by the Raven Lake Dock Association - there are yearly fees attached - this year $695.00 (id:51004)
| MLS® Number | 40579123 |
| Property Type | Single Family |
| Amenities Near By | Beach, Shopping |
| Community Features | Community Centre |
| Features | Country Residential |
| Bathroom Total | 1 |
| Bedrooms Above Ground | 3 |
| Bedrooms Total | 3 |
| Appliances | Refrigerator, Stove |
| Architectural Style | Cottage |
| Basement Type | None |
| Construction Style Attachment | Detached |
| Cooling Type | None |
| Exterior Finish | Vinyl Siding |
| Fireplace Present | Yes |
| Fireplace Total | 1 |
| Heating Fuel | Electric, Pellet |
| Heating Type | Baseboard Heaters, Stove |
| Size Interior | 1400 |
| Type | House |
| Utility Water | Lake/river Water Intake |
| None |
| Acreage | Yes |
| Land Amenities | Beach, Shopping |
| Size Frontage | 151 Ft |
| Size Irregular | 35 |
| Size Total | 35 Ac|25 - 50 Acres |
| Size Total Text | 35 Ac|25 - 50 Acres |
| Zoning Description | Sr2 |
| Level | Type | Length | Width | Dimensions |
|---|---|---|---|---|
| Second Level | Sitting Room | 12'4'' x 8'4'' | ||
| Second Level | Bedroom | 18'8'' x 11'5'' | ||
| Second Level | Bedroom | 12'4'' x 10'5'' | ||
| Second Level | Primary Bedroom | 18'8'' x 10'4'' | ||
| Main Level | 3pc Bathroom | 8'3'' x 6'3'' | ||
| Main Level | Kitchen | 12'8'' x 8'0'' | ||
| Main Level | Living Room | 22'3'' x 18'9'' |
https://www.realtor.ca/real-estate/26842105/14371-raven-south-shore-lake-dorset


(705) 687-8732
www.cbtherealestatecentre.com


(705) 687-8732
www.cbtherealestatecentre.com
Contact us for more information