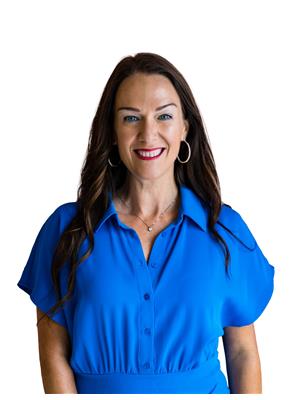Maintenance, Insurance, Landscaping, Property Management
$615 MonthlyWelcome to one of the most prestigious communities on Georgian Bay - Cobble Beach Waterfront Golf Resort! This spacious home is situated perfectly on the 16th hole, with sweeping views of Georgian Bay! Imagine taking in the sunrises every morning from your back deck with a cup of coffee in hand! This immaculate 3 bedroom townhouse offers plenty of space for your family, and guests. Step inside the beautiful foyer and be greeted with an open concept design and sweeping vaulted ceilings, with elegant ship lap finishes. The floor to ceiling stone fireplace is inviting and cozy. The elegant kitchen has an island that's perfect for entertaining. Off the kitchen, you'll find a large laundry room/mudroom that has access to the garage. The main floor primary bedroom has an abundance of light pouring in from the south/east window - with an adorable window seat - a great space for reading a book in the sun or watching the golfers trying to improve their game. A beautiful 3pc ensuite and walk in closet complete the primary room. The 2nd floor loft area features a wonderful space that could be an office or 2nd living room. Plus another bedroom and 4pc bathroom - a perfect space for guests! The lower level is beautifully finished with a generous sized family room, stunning shiplap accents, a 3rd bedroom (or workout room!) and a 3pc bathroom. There is also plenty of storage in the utility room. That Cobble Beach Lifestyle awaits you! A four season playground - from golfing to hiking, boating and swimming. Enjoy the private Cobble Beach fitness room, pool, hot tub, beach, tennis courts and 260' dock. The 18 hole golf course is one of Canada's best courses, and is right at your fingertips! Enjoy dinner in the Clubhouse at the Sweetwater restaurant, or an evening drink under the stars on their beautiful patio overlooking the bay. Life just doesn't get any better! Come, call this place your home! (id:51004)
| MLS® Number | 40569278 |
| Property Type | Single Family |
| Amenities Near By | Beach, Golf Nearby |
| Equipment Type | Water Heater |
| Features | Cul-de-sac, Country Residential, Sump Pump |
| Parking Space Total | 4 |
| Rental Equipment Type | Water Heater |
| View Type | View Of Water |
| Bathroom Total | 4 |
| Bedrooms Above Ground | 2 |
| Bedrooms Below Ground | 1 |
| Bedrooms Total | 3 |
| Amenities | Exercise Centre |
| Appliances | Dishwasher, Dryer, Refrigerator, Stove, Washer, Microwave Built-in, Hood Fan, Window Coverings |
| Architectural Style | Bungalow |
| Basement Development | Finished |
| Basement Type | Full (finished) |
| Construction Style Attachment | Attached |
| Cooling Type | Central Air Conditioning |
| Exterior Finish | Stone, Vinyl Siding |
| Fixture | Ceiling Fans |
| Foundation Type | Poured Concrete |
| Half Bath Total | 1 |
| Heating Fuel | Natural Gas |
| Heating Type | Forced Air |
| Stories Total | 1 |
| Size Interior | 2729 Sqft |
| Type | Row / Townhouse |
| Utility Water | Municipal Water |
| Attached Garage |
| Acreage | No |
| Land Amenities | Beach, Golf Nearby |
| Landscape Features | Landscaped |
| Sewer | Municipal Sewage System |
| Size Total Text | Unknown |
| Zoning Description | Rm1-3 |
| Level | Type | Length | Width | Dimensions |
|---|---|---|---|---|
| Second Level | 4pc Bathroom | Measurements not available | ||
| Second Level | Bedroom | 16'0'' x 10'0'' | ||
| Second Level | Sitting Room | 14'0'' x 13'0'' | ||
| Basement | Utility Room | 21'10'' x 9'8'' | ||
| Basement | 3pc Bathroom | Measurements not available | ||
| Basement | Bedroom | 18'2'' x 11'7'' | ||
| Basement | Family Room | 21'7'' x 16'11'' | ||
| Main Level | 2pc Bathroom | Measurements not available | ||
| Main Level | Foyer | 13'0'' x 9'0'' | ||
| Main Level | Laundry Room | 13'0'' x 6'3'' | ||
| Main Level | Full Bathroom | Measurements not available | ||
| Main Level | Primary Bedroom | 13'2'' x 11'3'' | ||
| Main Level | Dining Room | 12'0'' x 8'0'' | ||
| Main Level | Kitchen | 14'0'' x 10'0'' | ||
| Main Level | Living Room | 16'9'' x 14'0'' |
https://www.realtor.ca/real-estate/26731803/230-ironwood-way-kemble




(519) 376-9210
(519) 376-1355
Contact us for more information