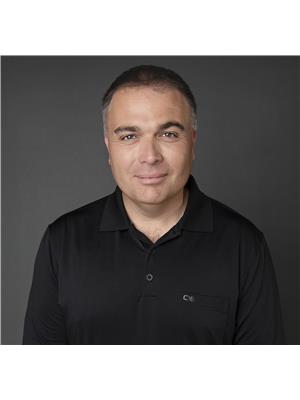4 Bedroom
4 Bathroom
3035 sqft
2 Level
Fireplace
Inground Pool
Central Air Conditioning
Forced Air
Landscaped
$968,800
Beautiful Family Home With A Private Backyard Oasis! Impressive 4 Bed, 4 Bath, Approx 3035 Finished Sqft Home w/Amazing Curb Appeal. Large Eat-In Kitchen w/Breakfast Bar & Stainless Steel Appliances. Formal Living & Dining Room. Cozy Family Room w/Gas Fireplace. Main Floor Laundry Room w/Garage Access. Secluded Primary Suite w/Ensuite Bath, Walk-In Closet & Sitting Area. Lower Level Rec/Games Room w/Awesome Bar Area, Fireplace, Full Bath + Tons Of Storage. The Backyard Is An Entertainers Dream & Features A Heated In-Ground Pool w/Waterfall, Hot Tub, Stone Patio, Gazebo, Multiple Sitting Areas & Is Fully Fenced. KEY FEATURES: Brick Exterior, 4 Car Driveway (No Sidewalk), Flag Stone Walkway & Steps, Mature Trees, Perennial Gardens, Aquatic Rubber Surfacing (Around Pool). Hardwood, Ceramics & Crown Molding (Main Floor), Wainscoting, Upgraded Trim, Some Newer Window Glass, Double Garage w/Inside Entry. Close To All Amenities & Just Minutes To The Lake. Meticulously Maintained & Loved Home! (id:51004)
Property Details
|
MLS® Number
|
40690370 |
|
Property Type
|
Single Family |
|
Amenities Near By
|
Beach, Golf Nearby, Marina, Park, Place Of Worship, Schools |
|
Communication Type
|
High Speed Internet |
|
Community Features
|
Community Centre |
|
Equipment Type
|
Water Heater |
|
Features
|
Paved Driveway, Automatic Garage Door Opener |
|
Parking Space Total
|
6 |
|
Pool Type
|
Inground Pool |
|
Rental Equipment Type
|
Water Heater |
|
Structure
|
Shed |
Building
|
Bathroom Total
|
4 |
|
Bedrooms Above Ground
|
4 |
|
Bedrooms Total
|
4 |
|
Appliances
|
Dishwasher, Dryer, Refrigerator, Washer, Gas Stove(s), Window Coverings, Hot Tub |
|
Architectural Style
|
2 Level |
|
Basement Development
|
Partially Finished |
|
Basement Type
|
Full (partially Finished) |
|
Constructed Date
|
2001 |
|
Construction Style Attachment
|
Detached |
|
Cooling Type
|
Central Air Conditioning |
|
Exterior Finish
|
Brick |
|
Fireplace Present
|
Yes |
|
Fireplace Total
|
2 |
|
Fixture
|
Ceiling Fans |
|
Half Bath Total
|
1 |
|
Heating Fuel
|
Natural Gas |
|
Heating Type
|
Forced Air |
|
Stories Total
|
2 |
|
Size Interior
|
3035 Sqft |
|
Type
|
House |
|
Utility Water
|
Municipal Water |
Parking
Land
|
Access Type
|
Highway Nearby |
|
Acreage
|
No |
|
Fence Type
|
Fence |
|
Land Amenities
|
Beach, Golf Nearby, Marina, Park, Place Of Worship, Schools |
|
Landscape Features
|
Landscaped |
|
Sewer
|
Municipal Sewage System |
|
Size Depth
|
115 Ft |
|
Size Frontage
|
53 Ft |
|
Size Total Text
|
Under 1/2 Acre |
|
Zoning Description
|
Residential |
Rooms
| Level |
Type |
Length |
Width |
Dimensions |
|
Second Level |
4pc Bathroom |
|
|
Measurements not available |
|
Second Level |
4pc Bathroom |
|
|
Measurements not available |
|
Second Level |
Bedroom |
|
|
14'6'' x 11'6'' |
|
Second Level |
Bedroom |
|
|
11'6'' x 11'3'' |
|
Second Level |
Bedroom |
|
|
11'2'' x 11'2'' |
|
Second Level |
Primary Bedroom |
|
|
13'11'' x 11'5'' |
|
Lower Level |
Utility Room |
|
|
26'2'' x 11'2'' |
|
Lower Level |
3pc Bathroom |
|
|
Measurements not available |
|
Lower Level |
Recreation Room |
|
|
34'4'' x 24'4'' |
|
Main Level |
2pc Bathroom |
|
|
Measurements not available |
|
Main Level |
Family Room |
|
|
18'10'' x 11'0'' |
|
Main Level |
Eat In Kitchen |
|
|
25'3'' x 13'9'' |
|
Main Level |
Living Room/dining Room |
|
|
23'0'' x 11'0'' |
|
Main Level |
Foyer |
|
|
Measurements not available |
Utilities
|
Cable
|
Available |
|
Electricity
|
Available |
|
Natural Gas
|
Available |
https://www.realtor.ca/real-estate/27801220/2327-jack-crescent-innisfil
RE/MAX Hallmark Chay Realty Brokerage
218 Bayfield St.#200
Barrie,
Ontario
L4M 3B5
(705) 722-7100
(705) 722-5246
www.remaxchay.com/
RE/MAX Hallmark Chay Realty Brokerage
218 Bayfield Street
Barrie,
Ontario
L4M 3B6
(705) 722-7100
(705) 722-5246
www.remaxchay.com/







