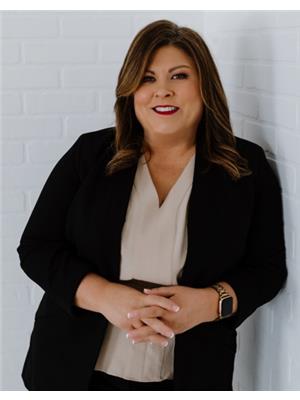4 Bedroom
4 Bathroom
4017.24 sqft
2 Level
None
Forced Air
Waterfront
Lawn Sprinkler, Landscaped
$2,999,900
A stunning architectural masterpiece situated on the picturesque Look About Bay, boasting meticulous construction with premium materials & superior craftsmanship throughout. This luxurious residence offers an open concept layout with soaring ceilings, high end commercial kitchen featuring professional-grade appliances, & wood-burning fireplaces both indoors & outdoors. The property showcases a seamless blend of luxury & nautical charm, & walls of windows offering panoramic views of Lake Huron. Guests can savor meals at the expansive dining table, selecting between indoor seating or the enclosed outdoor patio areas on both levels of the residence. The upper level accommodates 3 bdrms, including an alcove bed in each upper level bedroom, ideal for younger guests. A spacious recreational room ensures entertainment for family & friends. The lower level features an extended primary bedroom with an exercise/yoga room or office space & a lavish 5pc ensuite bath. The unique bathtub facet suspended from the ceiling for indulgent bath rituals, with a generous wall-to-wall closet & convenient main floor laundry. 150ft of waterfront access on Lake Huron, this property offers a summer retreat for water enthusiasts. Spend your days enjoying your sandy beach & water activities. An outdoor shower & storage area add to the convenience of lakeside living, while the outdoor BBQ with propane & water connections enhances your outdoor dining experience. As evening falls, gather around a crackling campfire by the shimmering waters, with the moon & northern lights casting a magical glow over Lake Huron. The property comes complete with a backup generator, ensuring comfort & peace of mind. The spacious heated garage provides ample room for all your recreational gear & includes a finished one-bedroom loft with a kitchen, 3pce bathroom, & living area for accommodating guests in comfort & style. Experience the epitome of luxury waterfront living in this extraordinary property on Lake Huron. (id:51004)
Property Details
|
MLS® Number
|
40576040 |
|
Property Type
|
Single Family |
|
Amenities Near By
|
Beach, Schools, Shopping |
|
Community Features
|
Quiet Area |
|
Equipment Type
|
Propane Tank |
|
Features
|
Wet Bar, Crushed Stone Driveway, Skylight, Country Residential |
|
Parking Space Total
|
6 |
|
Rental Equipment Type
|
Propane Tank |
|
Structure
|
Breakwater |
|
View Type
|
Lake View |
|
Water Front Name
|
Lake Huron |
|
Water Front Type
|
Waterfront |
Building
|
Bathroom Total
|
4 |
|
Bedrooms Above Ground
|
4 |
|
Bedrooms Total
|
4 |
|
Appliances
|
Central Vacuum, Dishwasher, Freezer, Microwave, Refrigerator, Water Softener, Water Purifier, Wet Bar, Washer, Gas Stove(s), Window Coverings, Wine Fridge, Garage Door Opener |
|
Architectural Style
|
2 Level |
|
Basement Development
|
Unfinished |
|
Basement Type
|
Partial (unfinished) |
|
Constructed Date
|
2007 |
|
Construction Style Attachment
|
Detached |
|
Cooling Type
|
None |
|
Exterior Finish
|
Masonite, Colour Loc |
|
Fixture
|
Ceiling Fans |
|
Foundation Type
|
Poured Concrete |
|
Half Bath Total
|
1 |
|
Heating Fuel
|
Propane |
|
Heating Type
|
Forced Air |
|
Stories Total
|
2 |
|
Size Interior
|
4017.24 Sqft |
|
Type
|
House |
|
Utility Water
|
Drilled Well |
Parking
Land
|
Access Type
|
Water Access, Road Access |
|
Acreage
|
No |
|
Land Amenities
|
Beach, Schools, Shopping |
|
Landscape Features
|
Lawn Sprinkler, Landscaped |
|
Sewer
|
Septic System |
|
Size Depth
|
215 Ft |
|
Size Frontage
|
149 Ft |
|
Size Irregular
|
0.749 |
|
Size Total
|
0.749 Ac|1/2 - 1.99 Acres |
|
Size Total Text
|
0.749 Ac|1/2 - 1.99 Acres |
|
Surface Water
|
Lake |
|
Zoning Description
|
R2ah |
Rooms
| Level |
Type |
Length |
Width |
Dimensions |
|
Second Level |
Bedroom |
|
|
13'10'' x 9'11'' |
|
Second Level |
Bedroom |
|
|
13'10'' x 9'11'' |
|
Second Level |
4pc Bathroom |
|
|
Measurements not available |
|
Second Level |
Primary Bedroom |
|
|
14'6'' x 10'1'' |
|
Second Level |
4pc Bathroom |
|
|
Measurements not available |
|
Second Level |
Storage |
|
|
10'0'' x 5'5'' |
|
Second Level |
Recreation Room |
|
|
32'0'' x 29'7'' |
|
Lower Level |
Storage |
|
|
31'7'' x 29'3'' |
|
Main Level |
Exercise Room |
|
|
12'3'' x 12'10'' |
|
Main Level |
5pc Bathroom |
|
|
Measurements not available |
|
Main Level |
Primary Bedroom |
|
|
16'7'' x 18'2'' |
|
Main Level |
2pc Bathroom |
|
|
Measurements not available |
|
Main Level |
Mud Room |
|
|
14'7'' x 9'0'' |
|
Main Level |
Great Room |
|
|
26'6'' x 17'9'' |
|
Main Level |
Pantry |
|
|
5'5'' x 11'0'' |
|
Main Level |
Kitchen |
|
|
15'0'' x 13'8'' |
|
Main Level |
Dining Room |
|
|
16'10'' x 15'3'' |
|
Main Level |
Media |
|
|
14'3'' x 10'0'' |
|
Main Level |
Foyer |
|
|
14'2'' x 16'11'' |
Utilities
|
Electricity
|
Available |
|
Telephone
|
Available |
https://www.realtor.ca/real-estate/26907840/26-green-cedar-drive-lions-head
EXP REALTY, Brokerage (WIA)
658 Berford St Unit #1
Wiarton,
Ontario
N0H 2T0
(519) 379-1053
(647) 849-3180
www.teamlisk.com/

