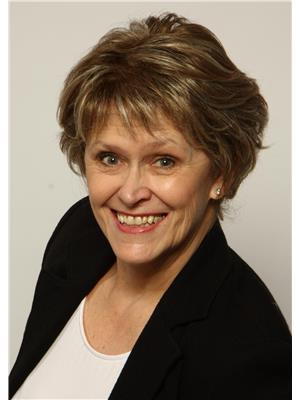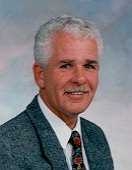5 Bedroom
5 Bathroom
3540 sqft
2 Level
Fireplace
None
Forced Air
Acreage
$2,200,000
Discover a world of tranquility with this picturesque 82+ acre farm, perfect blend of modern living and rural serenity. The centrepiece of this estate is a beautiful 2 storey home. Featuring 2 spacious bedrooms and 3 bathrooms, well appointed kitchen, dining area and sunken family room with gas fireplace. Large windows flood the space with natural light and the wrap around porch and gorgeous sunroom off the kitchen provides breathtaking views of the surrounding landscape. The second floor apartment is a beautiful unit with sliding patio doors from kitchen to a large deck, full kitchen, dining and living room along with 3 bedrooms and 2 baths. This stunning property boasts over 82 acres of versatile land ideal for crops or pasture. Large heated shop 40' x 40' with 3 phase hydro on separate metre with roll up door. Additional cover all 40'x100'. Small bunkie 9x12 and storage shed is also on the property. (id:51004)
Property Details
|
MLS® Number
|
40650327 |
|
Property Type
|
Agriculture |
|
Amenities Near By
|
Golf Nearby |
|
Communication Type
|
Internet Access |
|
Farm Type
|
Hobby Farm, Other |
|
Parking Space Total
|
23 |
Building
|
Bathroom Total
|
5 |
|
Bedrooms Above Ground
|
4 |
|
Bedrooms Below Ground
|
1 |
|
Bedrooms Total
|
5 |
|
Appliances
|
Dishwasher, Dryer, Microwave, Refrigerator, Stove, Washer, Gas Stove(s) |
|
Architectural Style
|
2 Level |
|
Basement Development
|
Partially Finished |
|
Basement Type
|
Full (partially Finished) |
|
Cooling Type
|
None |
|
Exterior Finish
|
Vinyl Siding |
|
Fireplace Present
|
Yes |
|
Fireplace Total
|
2 |
|
Half Bath Total
|
2 |
|
Heating Fuel
|
Natural Gas |
|
Heating Type
|
Forced Air |
|
Stories Total
|
2 |
|
Size Interior
|
3540 Sqft |
|
Utility Water
|
Dug Well |
Parking
Land
|
Acreage
|
Yes |
|
Land Amenities
|
Golf Nearby |
|
Sewer
|
Septic System |
|
Size Total Text
|
50 - 100 Acres |
|
Zoning Description
|
Res/agriculture |
Rooms
| Level |
Type |
Length |
Width |
Dimensions |
|
Second Level |
4pc Bathroom |
|
|
Measurements not available |
|
Second Level |
Laundry Room |
|
|
Measurements not available |
|
Second Level |
2pc Bathroom |
|
|
Measurements not available |
|
Second Level |
Bedroom |
|
|
9'5'' x 10'8'' |
|
Second Level |
Bedroom |
|
|
11'3'' x 10'2'' |
|
Second Level |
Bedroom |
|
|
14'0'' x 11'9'' |
|
Second Level |
Living Room |
|
|
14'7'' x 15'2'' |
|
Second Level |
Kitchen |
|
|
11'4'' x 16'10'' |
|
Basement |
Bedroom |
|
|
13'10'' x 11'0'' |
|
Basement |
Family Room |
|
|
13'0'' x 13'4'' |
|
Main Level |
4pc Bathroom |
|
|
Measurements not available |
|
Main Level |
Laundry Room |
|
|
Measurements not available |
|
Main Level |
Dining Room |
|
|
15'2'' x 9'5'' |
|
Main Level |
2pc Bathroom |
|
|
Measurements not available |
|
Main Level |
4pc Bathroom |
|
|
Measurements not available |
|
Main Level |
Primary Bedroom |
|
|
15'12'' x 11'9'' |
|
Main Level |
Den |
|
|
8'9'' x 8'6'' |
|
Main Level |
Living Room |
|
|
13'6'' x 13'3'' |
|
Main Level |
Family Room |
|
|
12'10'' x 12'0'' |
|
Main Level |
Dining Room |
|
|
12'10'' x 12'3'' |
|
Main Level |
Kitchen |
|
|
12'8'' x 12'9'' |
Utilities
|
Electricity
|
Available |
|
Natural Gas
|
Available |
https://www.realtor.ca/real-estate/27450036/791-horseshoe-valley-road-e-coldwater
Mary Stanton
Salesperson
(705) 241-4249(705) 436-7630
Coldwell Banker The Real Estate Centre Brokerage
966 Innisfil Beach Road
Innisfil,
Ontario
L9S 2B5
(705) 436-5111
(705) 436-7630
Ken Dubroy
Salesperson
(705) 791-6612(705) 722-8147
Coldwell Banker The Real Estate Centre Brokerage
284 Dunlop Street West
Barrie,
Ontario
L4N 1B9
(705) 722-8191
(705) 722-8147
www.CBTheRealEstateCentre.com







