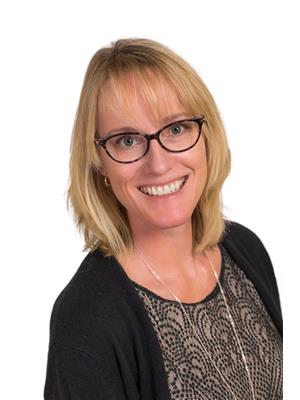Escape to the serene North Park Estate and discover pride in homeownership within this charming bungalow. Embrace the tranquility of landscaped beauty, where meticulously arranged shrubs and perennials adorn the front and side yards, nestled amidst beds of river rock, offering not just visual delight but also a secluded sanctuary for your morning rituals on the east-facing front deck. When you enter this spacious home boasting three bedrooms and two full bathrooms, thoughtfully laid out to enhance comfort and convenience. The inviting open living room seamlessly flows into a dining area, leading to a generously sized kitchen adorned with ample counter space. Transition effortlessly from indoor to outdoor living through patio doors onto the expansive tiered covered deck, perfect for entertaining or unwinding as you overlook the park-like yard meticulously landscaped for utmost privacy. Each bedroom boasts a walk-in closet, with the master bedroom offering a retreat-like ambiance, walk-in closet, and a luxurious three-piece ensuite. Adorned with tasteful decor, the interior exudes warmth and sophistication, complemented by the convenience of main floor laundry and natural gas forced air heating. Nestled within the esteemed North Park Estates community, where homeowners own the home and lease the land, this approximately 1400 square foot bungalow stands out as a gem. Enjoy the convenience of water and sewer services provided by the park, eliminating worries about well and septic maintenance. A separate garage provides additional storage or workshop space, enhancing the functionality of this remarkable property. Land Lease $685, Water/Sewer $20.65, Taxes $130.87 Total $836.52 per month. (id:51004)
| MLS® Number | 40579559 |
| Property Type | Single Family |
| Community Features | Community Centre |
| Features | Paved Driveway, Country Residential, Automatic Garage Door Opener |
| Parking Space Total | 3 |
| Bathroom Total | 2 |
| Bedrooms Above Ground | 3 |
| Bedrooms Total | 3 |
| Appliances | Dishwasher, Dryer, Refrigerator, Washer, Gas Stove(s), Window Coverings |
| Architectural Style | Bungalow |
| Basement Type | None |
| Construction Style Attachment | Detached |
| Cooling Type | Central Air Conditioning |
| Exterior Finish | Aluminum Siding |
| Heating Fuel | Natural Gas |
| Heating Type | Forced Air |
| Stories Total | 1 |
| Size Interior | 1400 |
| Type | Modular |
| Utility Water | Drilled Well, Shared Well |
| Detached Garage |
| Access Type | Road Access |
| Acreage | No |
| Landscape Features | Landscaped |
| Sewer | Municipal Sewage System |
| Size Frontage | 50 Ft |
| Size Total Text | Unknown |
| Zoning Description | R1 |
| Level | Type | Length | Width | Dimensions |
|---|---|---|---|---|
| Main Level | Full Bathroom | 10'1'' x 6'10'' | ||
| Main Level | 4pc Bathroom | 4'11'' x 9'3'' | ||
| Main Level | Bedroom | 12'10'' x 11'10'' | ||
| Main Level | Bedroom | 11'4'' x 12'8'' | ||
| Main Level | Primary Bedroom | 14'2'' x 12'9'' | ||
| Main Level | Laundry Room | 5'5'' x 12'5'' | ||
| Main Level | Kitchen | 12'7'' x 16'2'' | ||
| Main Level | Dining Room | 13'9'' x 13'4'' | ||
| Main Level | Living Room | 20'10'' x 13'1'' |
https://www.realtor.ca/real-estate/26840658/102-rosewood-drive-georgian-bluffs





(705) 429-4500
(705) 429-4019
www.RemaxByTheBay.ca





(705) 429-4500
(705) 429-4019
www.RemaxByTheBay.ca
Contact us for more information