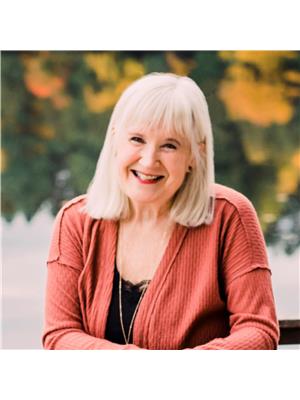3 Bedroom
3 Bathroom
4380 sqft
2 Level
Inground Pool
Central Air Conditioning
Forced Air
Waterfront
Acreage
Landscaped
$115,000
MOTIVATED SELLER, ALL OFFERS CONSIDERED! The Landscapes is a favorite fractional ownership resort on beautiful Lake of Bays, close to Baysville, Ontario. Buying a fractional unit gives you ownership of 1/10th of the cottage and the use of it for 5 weeks/year. One week is fixed (in the summer) and the remaining 4 weeks are floating and are 'picked' each September for the following year. Maple Cottage is a detached 2 storey professionally decorated year round cottage. Maple Cottage has 3 bedrooms + a loft/den, 3 bathrooms and 2,190 sq. ft. of luxury comfort. Enjoy 5 weeks a year of carefree resort-style living. Fixed week for this interval is Week 7 (August 4-11 in 2024). Sunday to Sunday. Remaining week in 2023 starts on: December 24. Weeks for 2024 start on: February 11, March 31, June 9, August 4 (fixed week), September 29/24. PET-FREE cottage offers all the amenities at The Landscapes including outdoor salt-water pool, hot tub, canoeing/kayaking, sandy beach, swimming, boathouse & clubhouse. Close to Baysville Marina for boat, skidoo rentals & close to OFSC trails. Lots of parking available with space for your boat trailer while you are using your unit. Luxury finishings include hardwood floors, granite countertops & top quality furnishings throughout. Trade or bank your weeks for other resorts through theregistrycollection.com. Annual maintenance fee in 2024 is $6,610.50 (including HST). Ten percent of this is kept in a reserve fund for replacing worn furniture or replacing items as needed in the cottage. If you notice anything needs attention just let the front desk know and they will look after it promptly. (id:51004)
Property Details
|
MLS® Number
|
40426541 |
|
Property Type
|
Single Family |
|
Amenities Near By
|
Beach, Shopping |
|
Communication Type
|
High Speed Internet |
|
Equipment Type
|
None |
|
Features
|
Crushed Stone Driveway, Country Residential, Recreational, No Pet Home |
|
Parking Space Total
|
3 |
|
Pool Type
|
Inground Pool |
|
Rental Equipment Type
|
None |
|
View Type
|
View Of Water |
|
Water Front Name
|
Lake Of Bays |
|
Water Front Type
|
Waterfront |
Building
|
Bathroom Total
|
3 |
|
Bedrooms Above Ground
|
3 |
|
Bedrooms Total
|
3 |
|
Appliances
|
Central Vacuum, Dishwasher, Dryer, Microwave, Refrigerator, Stove, Washer |
|
Architectural Style
|
2 Level |
|
Basement Development
|
Unfinished |
|
Basement Type
|
Full (unfinished) |
|
Constructed Date
|
2006 |
|
Construction Material
|
Wood Frame |
|
Construction Style Attachment
|
Detached |
|
Cooling Type
|
Central Air Conditioning |
|
Exterior Finish
|
Stone, Wood |
|
Foundation Type
|
Poured Concrete |
|
Heating Fuel
|
Propane |
|
Heating Type
|
Forced Air |
|
Stories Total
|
2 |
|
Size Interior
|
4380 Sqft |
|
Type
|
House |
|
Utility Water
|
Municipal Water |
Parking
Land
|
Access Type
|
Water Access, Road Access |
|
Acreage
|
Yes |
|
Land Amenities
|
Beach, Shopping |
|
Landscape Features
|
Landscaped |
|
Sewer
|
Municipal Sewage System |
|
Size Total Text
|
10 - 24.99 Acres |
|
Surface Water
|
Lake |
|
Zoning Description
|
Resort Commercial |
Rooms
| Level |
Type |
Length |
Width |
Dimensions |
|
Second Level |
5pc Bathroom |
|
|
Measurements not available |
|
Second Level |
Primary Bedroom |
|
|
16'0'' x 16'10'' |
|
Second Level |
Den |
|
|
7'0'' x 13'4'' |
|
Main Level |
Living Room |
|
|
18'7'' x 16'1'' |
|
Main Level |
Bedroom |
|
|
12'5'' x 13'2'' |
|
Main Level |
Laundry Room |
|
|
7'3'' x 10'0'' |
|
Main Level |
3pc Bathroom |
|
|
Measurements not available |
|
Main Level |
4pc Bathroom |
|
|
Measurements not available |
|
Main Level |
Bedroom |
|
|
12'5'' x 13'2'' |
|
Main Level |
Kitchen |
|
|
14'10'' x 13'4'' |
|
Main Level |
Dining Room |
|
|
15'10'' x 18'0'' |
Utilities
|
Electricity
|
Available |
|
Telephone
|
Available |
https://www.realtor.ca/real-estate/25632881/1020-birch-glen-maple-cottage-week-7-road-baysville
Chestnut Park Real Estate Ltd., Brokerage, Port Carling
110 Medora St. P.o. Box 444
Port Carling,
Ontario
P0B 1J0
(705) 765-6878
(705) 765-7330
www.chestnutpark.com/



