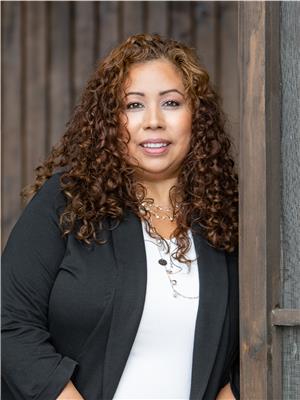5 Bedroom
5 Bathroom
8551 sqft
Contemporary
Fireplace
Central Air Conditioning
Forced Air
Acreage
$2,299,000
Top 5 Reasons You Will Love This Home: 1) Privacy, Luxury and Convenience, this impressive, one-of-a-kind property offering the best of both worlds while being nestled on 5.64 acres and in proximity to in-town amenities, shopping, restaurants, the sandy shores of Wasaga Beach, and right across the Nottawasaga River 2) Executive custom-built home boasting over 8,500 square feet of total living space with a welcoming foyer with a soaring 18' tray ceiling, beautiful engineered hardwood flooring imported from Vancouver, a spacious living room with an oak fireplace, and oversized patio doors leading to the two-tier deck with a screened-in area, a fire pit, and wiring for a hot tub, while you enjoy views of your private wooded backyard which is over 1100 feet deep 3) Luxurious finishes include a custom chef's kitchen with built-in stainless-steel appliances, granite countertops and backsplash, maple cabinetry, a wine cooler, and a walk-in pantry, leading to a separate dining room for all your formal dinners and events, and alongside four bedrooms including a primary bedroom with a 3-sided gas fireplace, walk-in closet, and a 5-piece ensuite with a Jacuzzi bathtub 4) Finished lower level with a separate entrance from the garage, offering a fifth bedroom with large above-grade windows, creating an ideal space for guests for extended family, a gym, a hockey locker room with built-in lockers, and an incredible family room including a custom wet bar, a third gas fireplace, and plenty of room for all the toys, games and sports tables 5) The convenience of heated floors in every bathroom, soundproofing underneath the main level, a double furnace, a large HRV, a 400-amp electrical panel, spray foam throughout, 10-inch thick concrete foundation, cabinets built by Childs Custom Kitchens in Wasaga Beach, 50 oz berber flooring, ceramic and slate floors throughout, and a 1,200 square foot 30'x45' triple-car garage, fully insulated, a finished loft, ideal as a studio or a hobby room. (id:51004)
Property Details
|
MLS® Number
|
40590832 |
|
Property Type
|
Single Family |
|
Amenities Near By
|
Beach, Golf Nearby, Shopping |
|
Communication Type
|
High Speed Internet |
|
Community Features
|
Quiet Area, School Bus |
|
Features
|
Conservation/green Belt, Wet Bar, Crushed Stone Driveway |
|
Parking Space Total
|
30 |
|
Structure
|
Shed |
Building
|
Bathroom Total
|
5 |
|
Bedrooms Above Ground
|
4 |
|
Bedrooms Below Ground
|
1 |
|
Bedrooms Total
|
5 |
|
Appliances
|
Central Vacuum, Dryer, Refrigerator, Wet Bar, Washer, Microwave Built-in, Garage Door Opener |
|
Architectural Style
|
Contemporary |
|
Basement Development
|
Finished |
|
Basement Type
|
Full (finished) |
|
Constructed Date
|
2007 |
|
Construction Style Attachment
|
Detached |
|
Cooling Type
|
Central Air Conditioning |
|
Exterior Finish
|
Stone, Stucco |
|
Fire Protection
|
Smoke Detectors, Alarm System |
|
Fireplace Present
|
Yes |
|
Fireplace Total
|
3 |
|
Half Bath Total
|
1 |
|
Heating Fuel
|
Natural Gas |
|
Heating Type
|
Forced Air |
|
Size Interior
|
8551 Sqft |
|
Type
|
House |
|
Utility Water
|
Municipal Water |
Parking
Land
|
Access Type
|
Road Access |
|
Acreage
|
Yes |
|
Land Amenities
|
Beach, Golf Nearby, Shopping |
|
Sewer
|
Municipal Sewage System |
|
Size Irregular
|
5.64 |
|
Size Total
|
5.64 Ac|5 - 9.99 Acres |
|
Size Total Text
|
5.64 Ac|5 - 9.99 Acres |
|
Zoning Description
|
D/ep |
Rooms
| Level |
Type |
Length |
Width |
Dimensions |
|
Second Level |
Loft |
|
|
45'0'' x 15'0'' |
|
Lower Level |
3pc Bathroom |
|
|
Measurements not available |
|
Lower Level |
Bedroom |
|
|
14'2'' x 13'7'' |
|
Lower Level |
Other |
|
|
10'3'' x 10'0'' |
|
Lower Level |
Exercise Room |
|
|
24'9'' x 25'0'' |
|
Lower Level |
Family Room |
|
|
48'0'' x 15'10'' |
|
Main Level |
4pc Bathroom |
|
|
Measurements not available |
|
Main Level |
Bedroom |
|
|
13'7'' x 11'5'' |
|
Main Level |
Bedroom |
|
|
14'1'' x 13'7'' |
|
Main Level |
3pc Bathroom |
|
|
Measurements not available |
|
Main Level |
Bedroom |
|
|
15'0'' x 14'0'' |
|
Main Level |
Full Bathroom |
|
|
Measurements not available |
|
Main Level |
Primary Bedroom |
|
|
25'6'' x 15'0'' |
|
Main Level |
Laundry Room |
|
|
12'0'' x 5'0'' |
|
Main Level |
2pc Bathroom |
|
|
Measurements not available |
|
Main Level |
Office |
|
|
14'11'' x 12'3'' |
|
Main Level |
Great Room |
|
|
23'0'' x 21'5'' |
|
Main Level |
Dining Room |
|
|
14'6'' x 12'10'' |
|
Main Level |
Kitchen |
|
|
26'4'' x 15'5'' |
Utilities
|
Cable
|
Available |
|
Electricity
|
Available |
https://www.realtor.ca/real-estate/26906886/138-knox-road-e-wasaga-beach
Faris Team Real Estate Brokerage
443 Bayview Drive
Barrie,
Ontario
L4N 8Y2
(705) 797-8485
(705) 797-8486
www.faristeam.ca
Monica Alvarado
Salesperson
(705) 446-3234(705) 797-8486
Faris Team Real Estate Brokerage (Collingwood)
25 Huron St
Collingwood,
Ontario
L9Y 1C3
(705) 446-3234
(705) 797-8486
www.FarisTeam.ca







