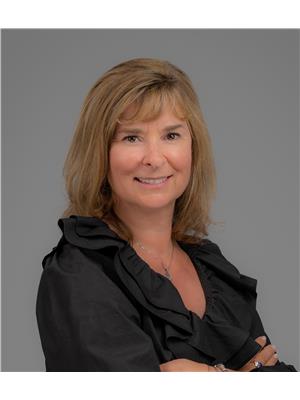4 Bedroom
3 Bathroom
3018
Raised Bungalow
Fireplace
None
Forced Air
$944,900
SECONDARY SUITE - NEW BUILD - the foundation is poured for this brand new home featuring 2 bedrooms and 2 baths on the main floor along with a completely self contained basement apartment with 2 bedrooms and 1 bath. Perfect setup for family members to share, rental income to help pay the mortgage while you live upstairs, or 2 separate rental units to add to your investment portfolio. Price includes, hardwood and ceramic throughout the main floor, vinyl plank and ceramic in the basement, Quartz counter tops in the main floor kitchen, laminate in the lower kitchen and all baths. There are laundry hookups in both units and there is a room in the lower level for the use of the main floor occupant. Exterior finishes include sodded yard, concrete drive and partially covered deck measuring 17'8 x 12 off the main floor kitchen. The house will be heated with a gas forced air furnace and one gas fireplaces. HST is included in the asking price provided you qualify for the rebate and assign it to the Builder on closing (id:51004)
Property Details
|
MLS® Number
|
40577186 |
|
Property Type
|
Single Family |
|
Amenities Near By
|
Beach, Schools, Shopping |
|
Communication Type
|
High Speed Internet |
|
Features
|
Sump Pump, In-law Suite |
|
Parking Space Total
|
4 |
Building
|
Bathroom Total
|
3 |
|
Bedrooms Above Ground
|
2 |
|
Bedrooms Below Ground
|
2 |
|
Bedrooms Total
|
4 |
|
Appliances
|
Central Vacuum - Roughed In |
|
Architectural Style
|
Raised Bungalow |
|
Basement Development
|
Finished |
|
Basement Type
|
Full (finished) |
|
Construction Style Attachment
|
Detached |
|
Cooling Type
|
None |
|
Exterior Finish
|
Brick Veneer, Vinyl Siding |
|
Fireplace Present
|
Yes |
|
Fireplace Total
|
1 |
|
Foundation Type
|
Poured Concrete |
|
Heating Fuel
|
Natural Gas |
|
Heating Type
|
Forced Air |
|
Stories Total
|
1 |
|
Size Interior
|
3018 |
|
Type
|
House |
|
Utility Water
|
Municipal Water |
Parking
Land
|
Access Type
|
Road Access |
|
Acreage
|
No |
|
Land Amenities
|
Beach, Schools, Shopping |
|
Sewer
|
Municipal Sewage System |
|
Size Depth
|
124 Ft |
|
Size Frontage
|
45 Ft |
|
Size Total Text
|
Under 1/2 Acre |
|
Zoning Description
|
R1-84 |
Rooms
| Level |
Type |
Length |
Width |
Dimensions |
|
Lower Level |
3pc Bathroom |
|
|
Measurements not available |
|
Lower Level |
Utility Room |
|
|
9'6'' x 9'2'' |
|
Lower Level |
Laundry Room |
|
|
9'0'' x 9'2'' |
|
Lower Level |
Bedroom |
|
|
10'5'' x 11'11'' |
|
Lower Level |
Bedroom |
|
|
10'5'' x 12'5'' |
|
Lower Level |
Living Room/dining Room |
|
|
21'8'' x 13'1'' |
|
Lower Level |
Kitchen |
|
|
8'9'' x 11'0'' |
|
Lower Level |
Family Room |
|
|
10'3'' x 13'4'' |
|
Main Level |
Laundry Room |
|
|
6'0'' x 6'2'' |
|
Main Level |
Bedroom |
|
|
10'9'' x 10'8'' |
|
Main Level |
4pc Bathroom |
|
|
Measurements not available |
|
Main Level |
Full Bathroom |
|
|
Measurements not available |
|
Main Level |
Primary Bedroom |
|
|
14'0'' x 14'10'' |
|
Main Level |
Kitchen |
|
|
11'9'' x 17'2'' |
|
Main Level |
Living Room/dining Room |
|
|
25'2'' x 13'3'' |
|
Main Level |
Foyer |
|
|
7'0'' x 11'1'' |
Utilities
|
Cable
|
Available |
|
Electricity
|
Available |
|
Natural Gas
|
Available |
|
Telephone
|
Available |
https://www.realtor.ca/real-estate/26794534/362-ivings-drive-port-elgin
HAYDEN DUPLANTIS
Salesperson
(226) 930-0792(519) 389-4618
RE/MAX LAND EXCHANGE LTD Brokerage (PE)
645 Goderich St., P.o. Box 1246
Port Elgin,
Ontario
N0H 2C0
(519) 389-4600
(519) 389-4618
www.remaxlandexchange.ca
RE/MAX LAND EXCHANGE LTD Brokerage (PE)
645 Goderich St., P.o. Box 1246
Port Elgin,
Ontario
N0H 2C0
(519) 389-4600
(519) 389-4618
www.remaxlandexchange.ca









