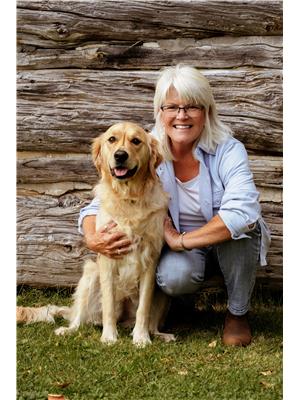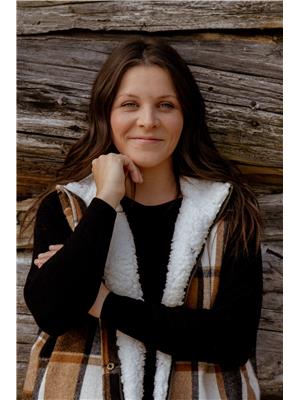4 Bedroom
3 Bathroom
2941
3 Level
Fireplace
Above Ground Pool
Central Air Conditioning
Landscaped
$1,199,900
Have you always dreamed of owning a Century Home but afraid to take on the renovation....well come check out this charming three level, 4 bedroom, 3 bath 1904 family home located on a large 70' x 330' lot overlooking the Coldwater River! This beautiful home has had many updates and offers an open concept main floor living room / dining room with hardwood floors, a beautiful antique wood mantle gas fireplace, a large office or den, a bright sunroom overlooking the river and a plant lovers dream room, a large entrance foyer with tiled floor, 2 pc bath on main level, kitchen with loads of cupboards, updated appliances & garbage disposal as well as heated tile floor, beautiful wooden staircase that leads to a feature brick wall, 3 large bedrooms (1 with a balcony) with updated flooring, a 4 pc bath & laundry. Make your way to the awesome 3rd floor Master Suite which features a huge 4 pc bath offering a 6' x 4'5 glass & tile shower with a multi rain shower system, heated towel racks & his & her sinks along with a laundry chute, LED & pot lights throughout the house. Then move into the Master bedroom with beamed ceiling and sitting area, & new windows on 3rd floor....this home also offers a metal roof, a swimming pool & a hot tub on a large deck for enjoying the summer days along with a fenced back yard for the kids and dogs AND a double heated attached garage AS WELL as a detached double garage with doors front and one on back.....you really want to check it out! (id:51004)
Property Details
|
MLS® Number
|
40565391 |
|
Property Type
|
Single Family |
|
Amenities Near By
|
Golf Nearby, Park, Place Of Worship, Playground, Schools, Shopping |
|
Community Features
|
Community Centre |
|
Features
|
Cul-de-sac, Paved Driveway, Gazebo |
|
Parking Space Total
|
14 |
|
Pool Type
|
Above Ground Pool |
Building
|
Bathroom Total
|
3 |
|
Bedrooms Above Ground
|
4 |
|
Bedrooms Total
|
4 |
|
Appliances
|
Dishwasher, Dryer, Oven - Built-in, Refrigerator, Stove, Washer, Microwave Built-in, Window Coverings, Hot Tub |
|
Architectural Style
|
3 Level |
|
Basement Development
|
Unfinished |
|
Basement Type
|
Full (unfinished) |
|
Constructed Date
|
1904 |
|
Construction Style Attachment
|
Detached |
|
Cooling Type
|
Central Air Conditioning |
|
Exterior Finish
|
Brick |
|
Fireplace Fuel
|
Propane |
|
Fireplace Present
|
Yes |
|
Fireplace Total
|
1 |
|
Fireplace Type
|
Other - See Remarks |
|
Fixture
|
Ceiling Fans |
|
Foundation Type
|
Stone |
|
Half Bath Total
|
1 |
|
Heating Fuel
|
Propane |
|
Stories Total
|
3 |
|
Size Interior
|
2941 |
|
Type
|
House |
|
Utility Water
|
Municipal Water |
Parking
|
Attached Garage
|
|
|
Detached Garage
|
|
Land
|
Access Type
|
Highway Access |
|
Acreage
|
No |
|
Fence Type
|
Fence |
|
Land Amenities
|
Golf Nearby, Park, Place Of Worship, Playground, Schools, Shopping |
|
Landscape Features
|
Landscaped |
|
Sewer
|
Municipal Sewage System |
|
Size Frontage
|
65 Ft |
|
Size Total Text
|
Under 1/2 Acre |
|
Zoning Description
|
R1-ep |
Rooms
| Level |
Type |
Length |
Width |
Dimensions |
|
Second Level |
Bedroom |
|
|
17'1'' x 11'1'' |
|
Second Level |
4pc Bathroom |
|
|
10'5'' x 8'3'' |
|
Second Level |
Bedroom |
|
|
14'9'' x 14'5'' |
|
Second Level |
Bedroom |
|
|
14'11'' x 10'10'' |
|
Third Level |
Sitting Room |
|
|
12'5'' x 18'5'' |
|
Third Level |
Primary Bedroom |
|
|
15'8'' x 13'6'' |
|
Third Level |
4pc Bathroom |
|
|
Measurements not available |
|
Main Level |
2pc Bathroom |
|
|
6'4'' x 4'8'' |
|
Main Level |
Office |
|
|
15'0'' x 11'8'' |
|
Main Level |
Kitchen |
|
|
13'0'' x 10'8'' |
|
Main Level |
Porch |
|
|
14'0'' x 11'4'' |
|
Main Level |
Living Room/dining Room |
|
|
26'9'' x 18'7'' |
|
Main Level |
Foyer |
|
|
9'10'' x 7'1'' |
Utilities
|
Cable
|
Available |
|
Electricity
|
Available |
|
Telephone
|
Available |
https://www.realtor.ca/real-estate/26846963/4-reinbird-street-coldwater
Re/Max Georgian Bay Realty Ltd., Brokerage, Coldwater
15 Coldwater Road Po Box 754
Coldwater,
Ontario
L0K 1E0
(705) 686-7667
(705) 686-7650
Re/Max Georgian Bay Realty Ltd., Brokerage, Coldwater
15 Coldwater Road Po Box 754
Coldwater,
Ontario
L0K 1E0
(705) 686-7667
(705) 686-7650









