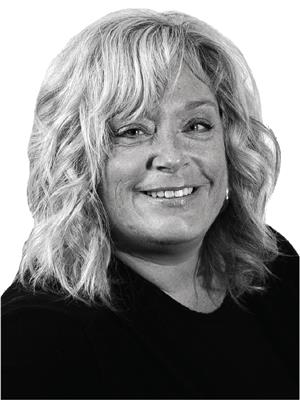This stunning custom built Timber Frame Home is set on a serene and private 6 acre parcel, completely fenced and surrounded by mature trees offering privacy and a mixture of both soft and hardwood. The thoughtfully laid out 2 storey Timber Frame Home beckons you to come in and relax with a welcoming front porch and a charming screened-in back sunroom/porch, providing the ultimate space for summer evening entertaining. An open concept floor plan combined with large windows and high ceilings allows natural sunlight to flood the main floor living areas, especially the bright and airy family room that provides views of the deer and other wildlife that frequently visit the property. The well appointed kitchen seamlessly integrates into the spectacular design elements of this home, allowing family and friends to congregate together. Casual comfort meets modern convenience by offering forced air propane as the primary heat source plus a modern air tight woodstove in both the central living area of the home and in the finished lower level which boasts a large recreation room, an enormous bedroom, bathroom and a meticulous utility room. 3 bedrooms can be found on the second level, including the Primary Bedroom with its own bathroom. You will also find a 4 piece family bathroom on the second level. The 24 x 30 detached garage has water, hydro, propane heat, a door opener, an exterior plug with 30/50 amp capabilities and a bonus loft space above, that would make a great studio apartment or work space - complete with an expansive deck, and hydro (water has been roughed in). You will find this country oasis to be as convenient as living in the city. 10 minutes to Markdale, less than a ½ hour to Beaver Valley, Lake Eugenia, and less than 2 hours from GTA. Your country retreat with modern conveniences awaits your arrival! New furnace in November 2020, On Demand Water Heater , UV Light Water Treatment System. (id:51004)
| MLS® Number | 40551501 |
| Property Type | Single Family |
| Community Features | School Bus |
| Equipment Type | Propane Tank |
| Features | Crushed Stone Driveway, Country Residential |
| Parking Space Total | 11 |
| Rental Equipment Type | Propane Tank |
| Structure | Porch |
| Bathroom Total | 4 |
| Bedrooms Above Ground | 3 |
| Bedrooms Below Ground | 1 |
| Bedrooms Total | 4 |
| Appliances | Central Vacuum, Dishwasher, Dryer, Refrigerator, Stove, Washer |
| Architectural Style | 2 Level |
| Basement Development | Finished |
| Basement Type | Full (finished) |
| Constructed Date | 2004 |
| Construction Style Attachment | Detached |
| Cooling Type | Central Air Conditioning |
| Fireplace Fuel | Wood |
| Fireplace Present | Yes |
| Fireplace Total | 2 |
| Fireplace Type | Stove |
| Fixture | Ceiling Fans |
| Foundation Type | Poured Concrete |
| Half Bath Total | 2 |
| Heating Fuel | Propane |
| Heating Type | Forced Air |
| Stories Total | 2 |
| Size Interior | 2622 |
| Type | House |
| Utility Water | Drilled Well |
| Detached Garage |
| Acreage | Yes |
| Sewer | Septic System |
| Size Depth | 660 Ft |
| Size Frontage | 400 Ft |
| Size Irregular | 6.16 |
| Size Total | 6.16 Ac|5 - 9.99 Acres |
| Size Total Text | 6.16 Ac|5 - 9.99 Acres |
| Zoning Description | A1 |
| Level | Type | Length | Width | Dimensions |
|---|---|---|---|---|
| Second Level | 4pc Bathroom | 7'11'' x 6'6'' | ||
| Second Level | Bedroom | 13'0'' x 10'3'' | ||
| Second Level | Bedroom | 13'11'' x 10'0'' | ||
| Second Level | Full Bathroom | 10'10'' x 9'1'' | ||
| Second Level | Primary Bedroom | 14'9'' x 12'0'' | ||
| Lower Level | Utility Room | 18'5'' x 5'10'' | ||
| Lower Level | 2pc Bathroom | 5'6'' x 4'4'' | ||
| Lower Level | Bedroom | 18'6'' x 14'5'' | ||
| Lower Level | Recreation Room | 23'5'' x 12'7'' | ||
| Main Level | Living Room | 14'1'' x 12'10'' | ||
| Main Level | Dining Room | 12'10'' x 10'1'' | ||
| Main Level | Kitchen | 14'1'' x 10'5'' | ||
| Main Level | Mud Room | 7'10'' x 7'7'' | ||
| Main Level | 2pc Bathroom | 9'0'' x 5'9'' | ||
| Main Level | Foyer | 8'0'' x 5'9'' |
https://www.realtor.ca/real-estate/26606572/493759-baptist-church-road-west-grey


(519) 375-7653
https://instudiorealty.c21.ca/




(519) 375-7653
https://instudiorealty.c21.ca/
Contact us for more information