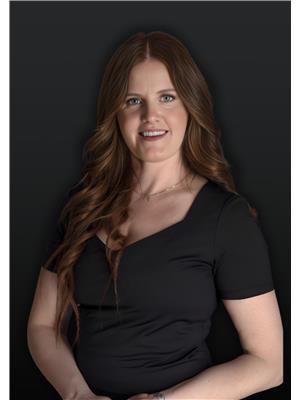Looking for a three bedroom cottage or full-time residence across from the pristine waters of Lake Huron? Access the lake via public trail just across the road. This winterized retreat is complete with vaulted ceilings, 2 electric fireplaces and tongue and groove pine walls that enhance its cottage ambiance. It's a short drive to Bruce Peninsula National Park, home to the renowned Grotto and close to the Lindsay tract bike trails. You're also 15 minutes from Singing Sands and 20 minutes from the quaint harbor Town of Tobermory. This home boasts large windows, a Juliette balcony in the primary bedroom offering stunning views of Lake Huron. Two spacious decks provide ample opportunity to soak up the sun and enjoy serene sunsets or tranquil sunrises. Additional features include open concept living, community boat launch and 2 acres of property, surrounded by a young pine forest and natural brush. Whether you are looking for a retirement haven, a family cottage or a tranquil permanent home, this home offers the ideal blend of seclusion and accessibility. Watching the sunset over Lake Huron, exploring the nearby trails or enjoying a cozy night by the fire, this property offers a special experience for all who visit. (id:51004)
| MLS® Number | 40575493 |
| Property Type | Single Family |
| Community Features | Quiet Area, School Bus |
| Equipment Type | Propane Tank |
| Features | Visual Exposure, Crushed Stone Driveway, Skylight, Country Residential, Recreational |
| Parking Space Total | 3 |
| Rental Equipment Type | Propane Tank |
| View Type | View Of Water |
| Bathroom Total | 2 |
| Bedrooms Above Ground | 3 |
| Bedrooms Total | 3 |
| Appliances | Dishwasher, Dryer, Microwave, Refrigerator, Satellite Dish, Stove, Washer, Window Coverings |
| Basement Development | Unfinished |
| Basement Type | Crawl Space (unfinished) |
| Constructed Date | 2007 |
| Construction Style Attachment | Detached |
| Cooling Type | None |
| Exterior Finish | Vinyl Siding |
| Fire Protection | Monitored Alarm, Smoke Detectors |
| Fireplace Fuel | Electric |
| Fireplace Present | Yes |
| Fireplace Total | 2 |
| Fireplace Type | Other - See Remarks,other - See Remarks |
| Foundation Type | Insulated Concrete Forms |
| Half Bath Total | 1 |
| Heating Fuel | Electric |
| Stories Total | 2 |
| Size Interior | 1150 Sqft |
| Type | House |
| Utility Water | Drilled Well |
| Access Type | Water Access, Road Access |
| Acreage | Yes |
| Sewer | Septic System |
| Size Depth | 427 Ft |
| Size Frontage | 200 Ft |
| Size Irregular | 2.08 |
| Size Total | 2.08 Ac|1/2 - 1.99 Acres |
| Size Total Text | 2.08 Ac|1/2 - 1.99 Acres |
| Zoning Description | R2/eh |
| Level | Type | Length | Width | Dimensions |
|---|---|---|---|---|
| Second Level | 4pc Bathroom | 9'4'' x 11'4'' | ||
| Second Level | Bedroom | 9'4'' x 11'4'' | ||
| Second Level | Bedroom | 9'8'' x 12'8'' | ||
| Main Level | 2pc Bathroom | 4'11'' x 4'10'' | ||
| Main Level | Bedroom | 9'5'' x 11'8'' | ||
| Main Level | Kitchen | 11'3'' x 9'4'' | ||
| Main Level | Living Room/dining Room | 30'9'' x 11'7'' |
| Electricity | Available |
| Telephone | Available |
https://www.realtor.ca/real-estate/26800421/54-pedwell-drive-tobermory


(866) 530-7737
(647) 849-3180
https://thekirstine-ellisgroup.com/about/


(866) 530-7737
(647) 849-3180
https://thekirstine-ellisgroup.com/about/


(866) 530-7737
(647) 849-3180
https://thekirstine-ellisgroup.com/about/


(866) 530-7737
(647) 849-3180
https://thekirstine-ellisgroup.com/about/
Contact us for more information